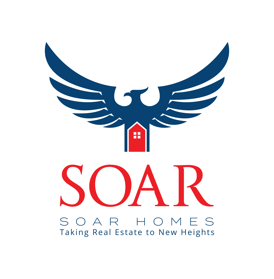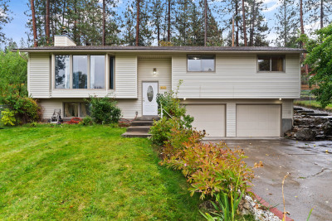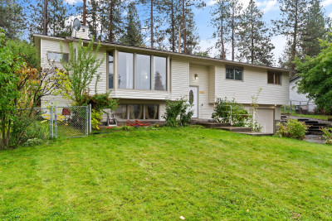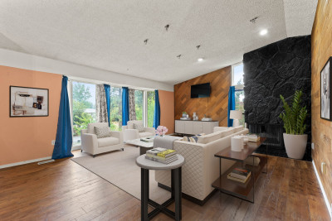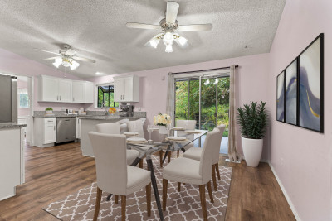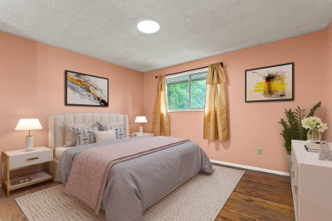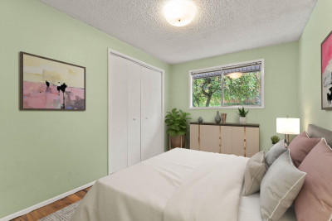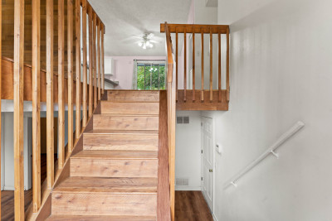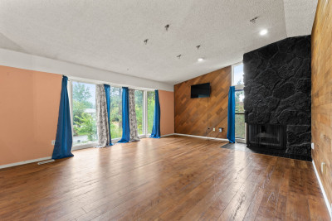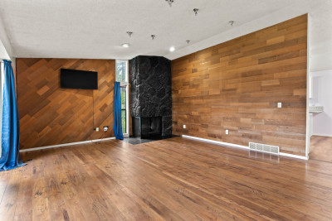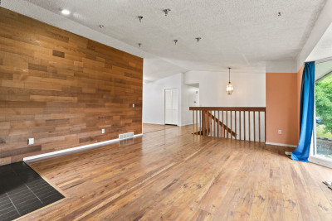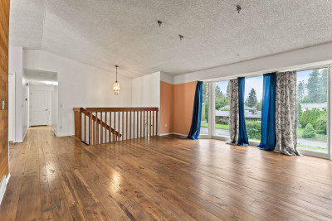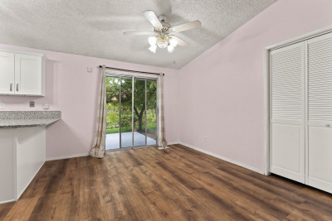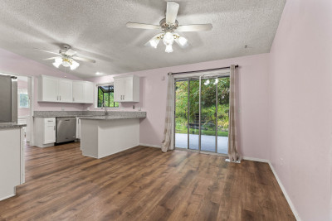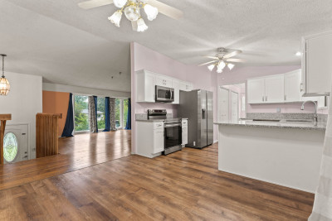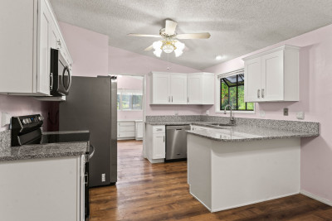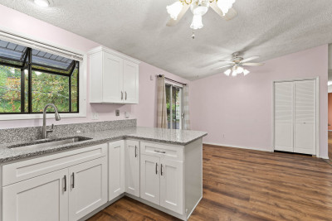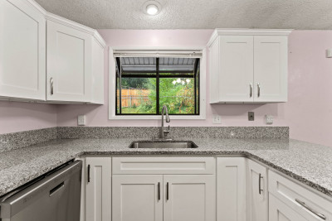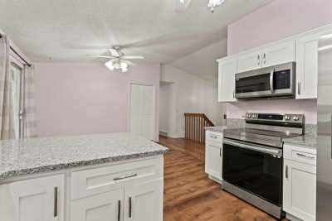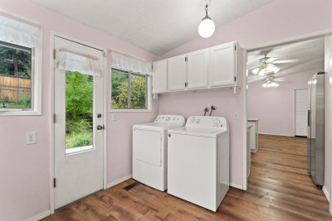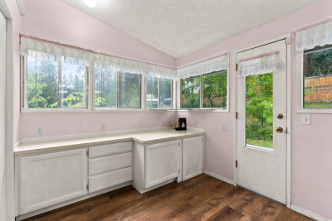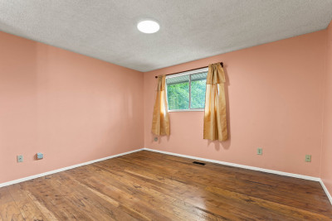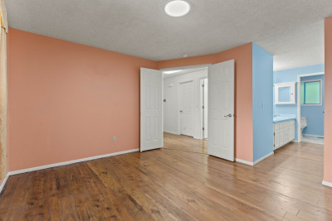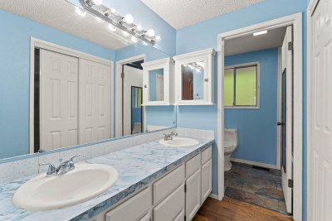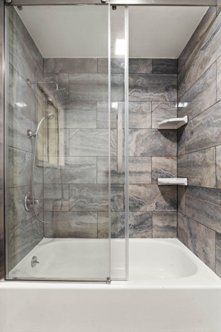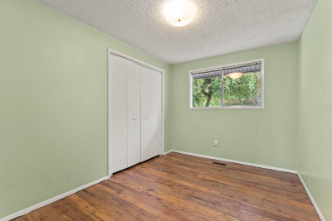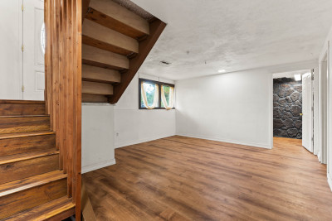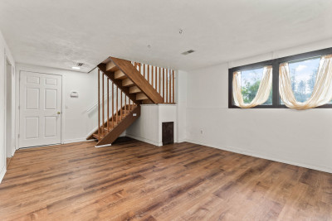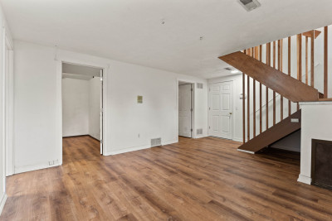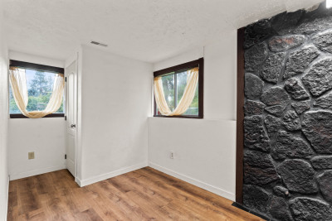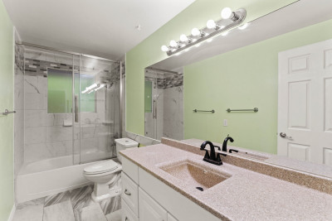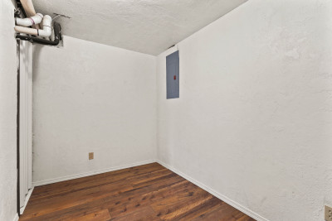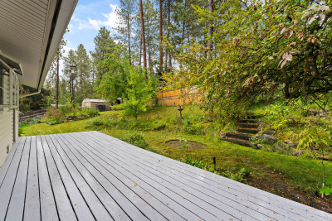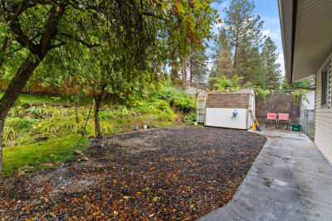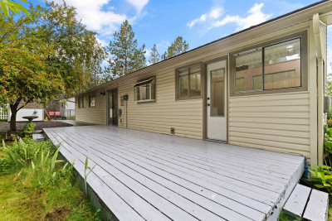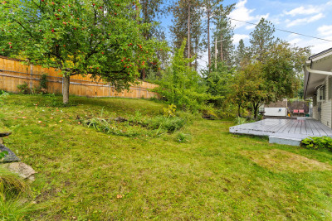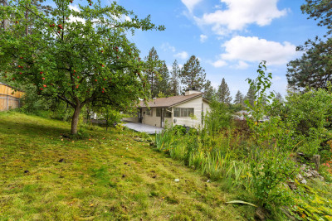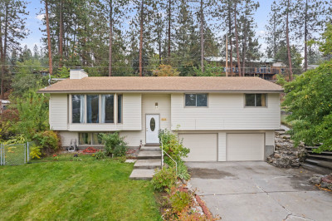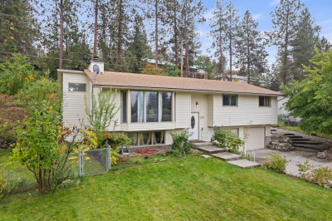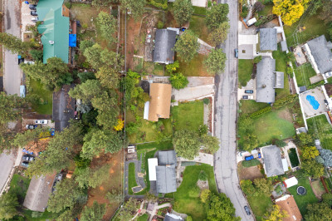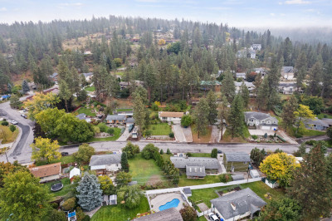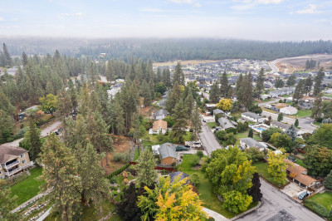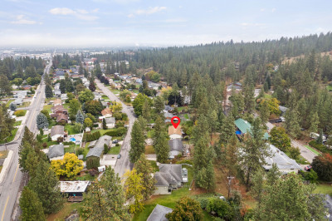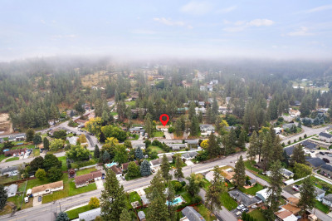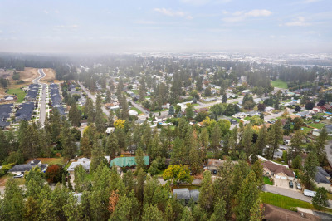Platform
1023 S Edgerton Rd
$400,000
4
Bedrooms
2
Bathrooms
2,304
Sq Ft
2 car
Garage
.34 ac
Lot Size
Walking in, you are greeted by the warm hardwood floors, and inviting living. The floor to ceiling windows flood the room with light and the fireplace will warm you up in the coming winter months.
Straight ahead is the informal dining room and brand new kitchen. The u-shaped kitchen features white shaker cabinets, granite counters and all new appliances.
The kitchen and dining area open up to the large backyard, deck and patio.
Just down the hallway, you’ll find the three main bedrooms and the main floor bathroom. The primary suite is situated at the end of the hallway and features double sinks and brand new shower/tub combo.
Downstairs to the basement you’ll find the family room, 4th bedroom and 2 bonus rooms - ready for a home office, play room, craft or game room. The possibilities are endless.
This home is centrally located between downtown and all that the valley has to offer. Best of all, this home is located just 2 blocks from the Dishman Hills Conservation area trailhead.
Thank you for taking a look at this home with us. To schedule a private showing, give us, or your favorite Realtor a call.
Video Tour
Amenities
- Property TypeSingle Family
- StatusActive
- Square Footage2,403
- Total Bedrooms4
- Total Bathrooms2
- Year Built1977
- HeatingGas
- WaterEast Spokane Water Dist 1
- SewerSpokane County
- School DistrictWest Valley
- High SchoolWest Valley
- Middle SchoolCentennial
- ElementaryNess
- Office NameKeller Williams Spokane
- Broker NameKarene Loman
- Price Range$400k-$450k
- Bedrooms range2-3 Beds
- Bathrooms Range1-2 Baths
- Square feet range2000-3000 sq ft
- Year Built Range1970-1980
Location
Thinking about selling your home?
Contact us today to
find out more about
how our extensive
marketing efforts will
get your home sold too.
Thank you for reaching out!
We'll get in touch with you soon.
