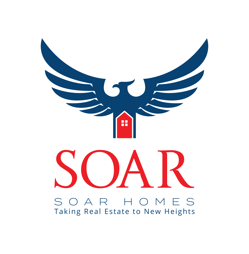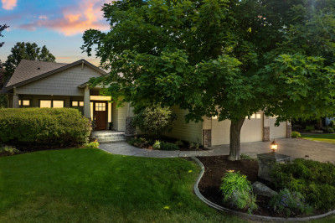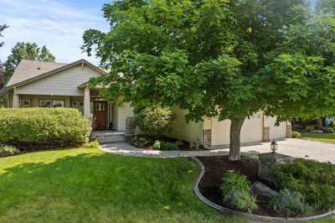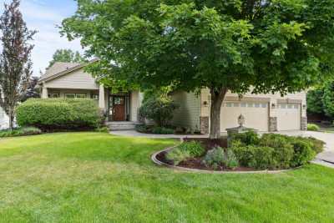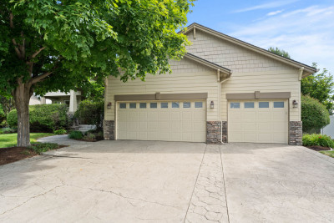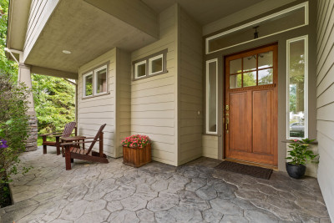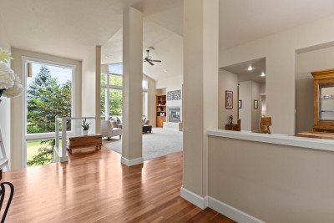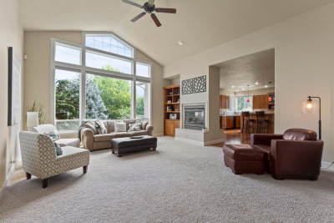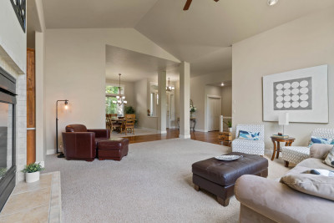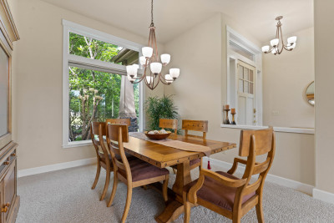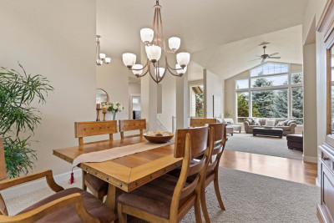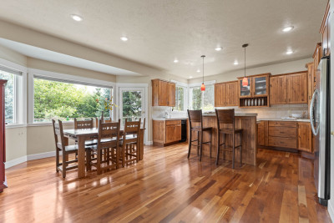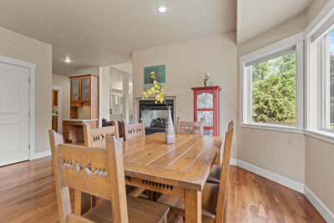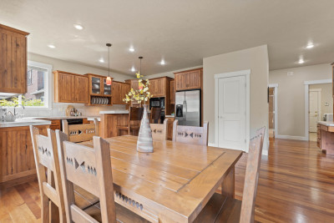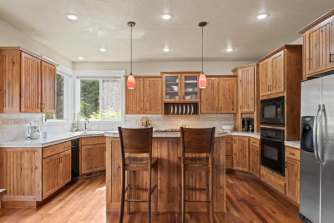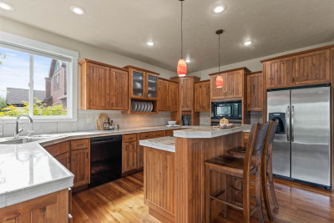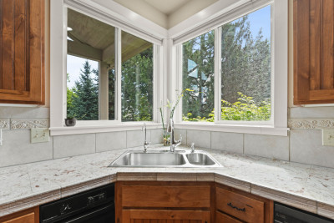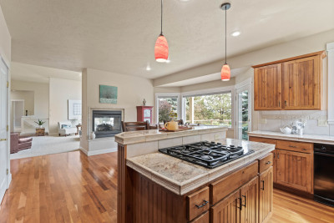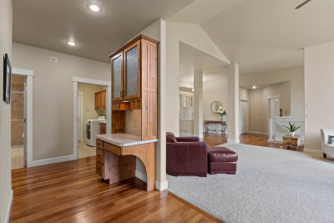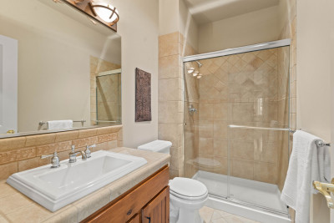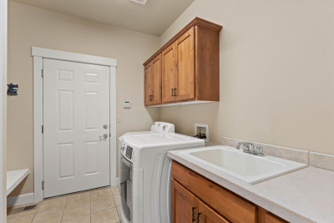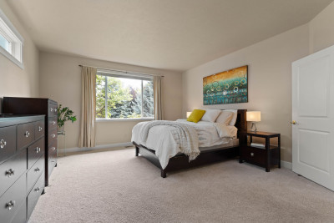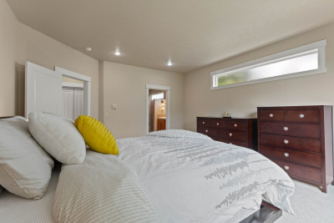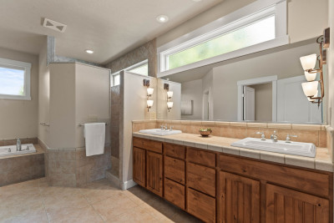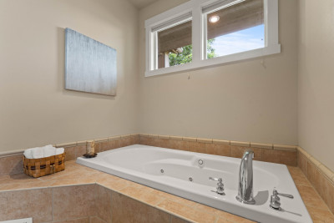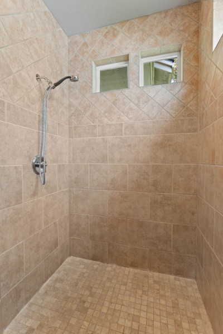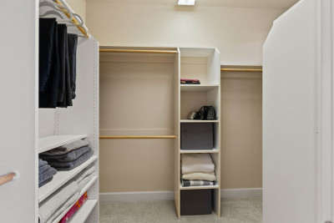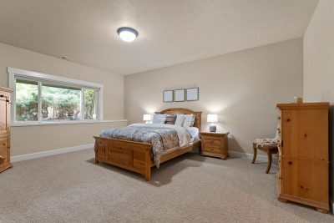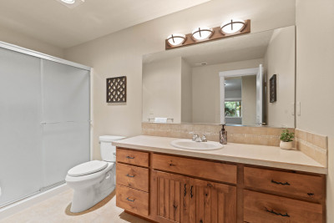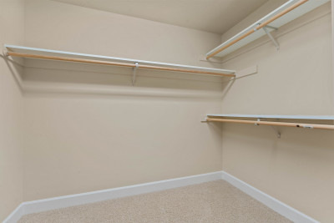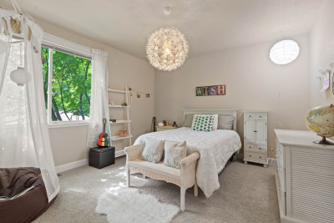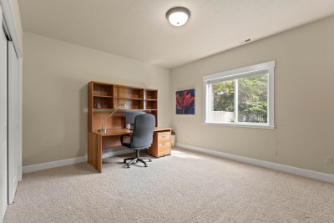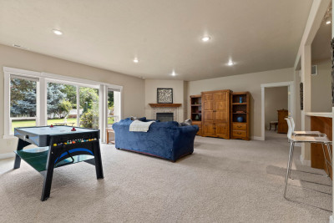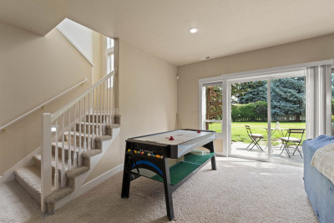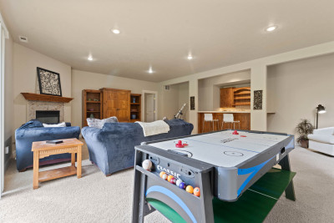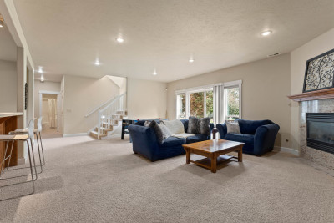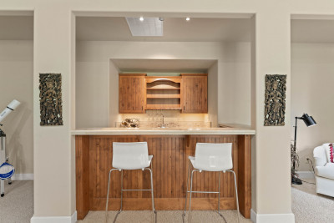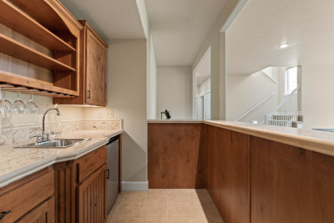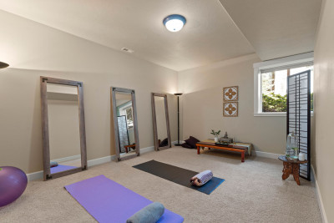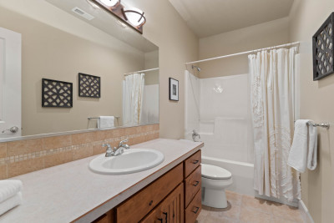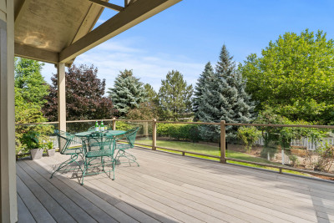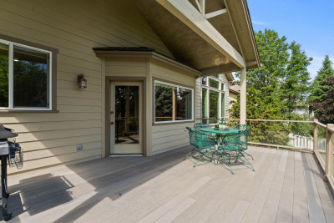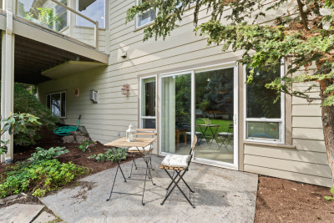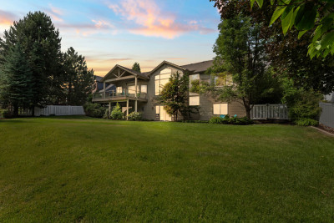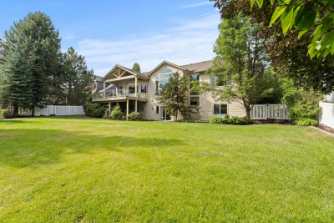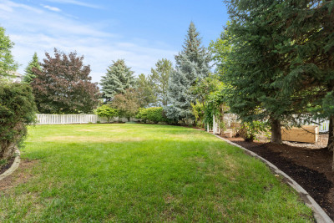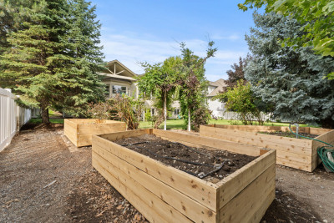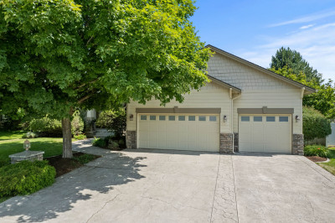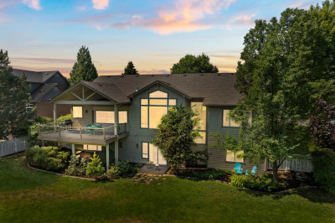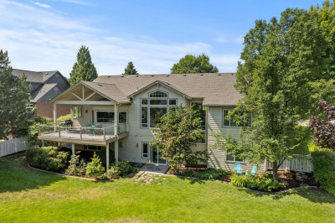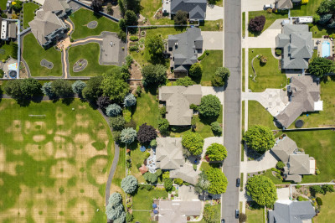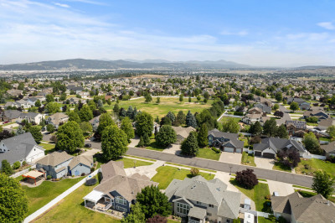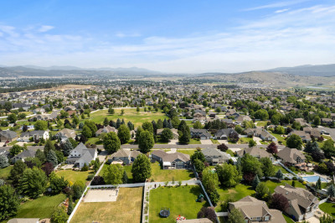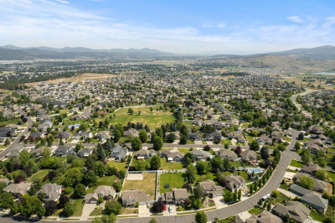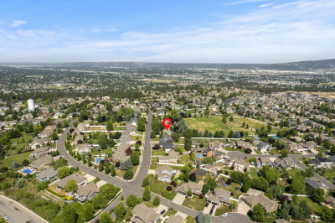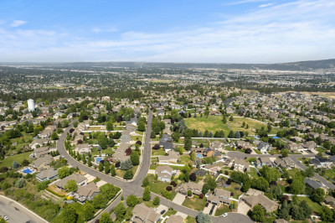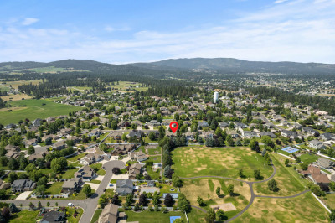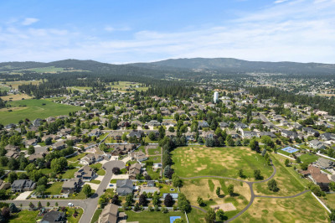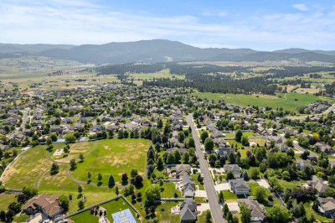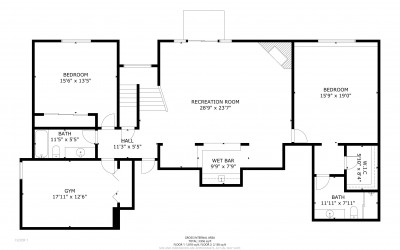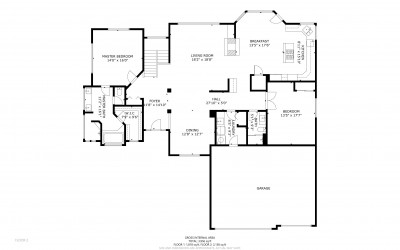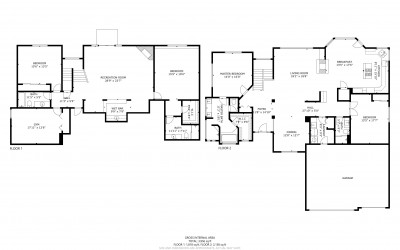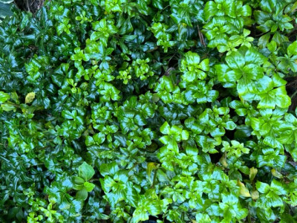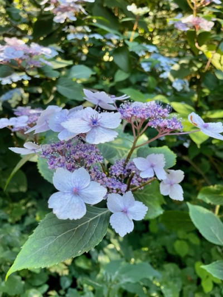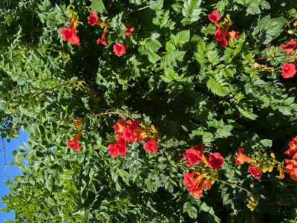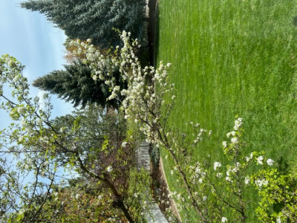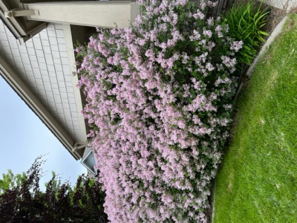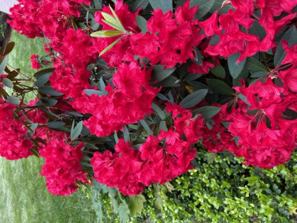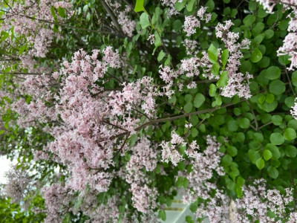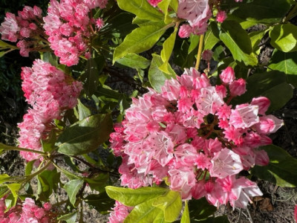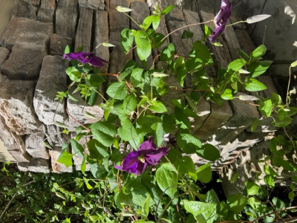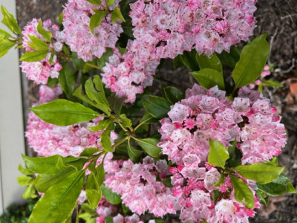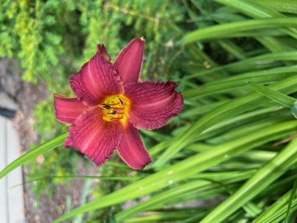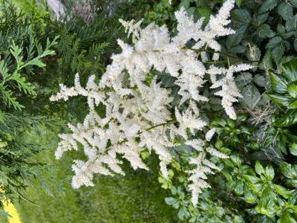Platform
17109 E Daybreak Ln
5
Bedrooms
4
Bathrooms
4,324
Sq Ft
3 car
Garage
.38
Acre
Custom Built Morningside Craftsman
Welcome to this exquisite, custom-built, one-owner, craftsman nestled on a generous .38-acre lot that offers an idyllic retreat from the bustling city. Boasting a spacious floor plan of just over 4,300 square feet, this remarkable residence features 5 bedrooms, 4 bathrooms, and a plethora of luxurious amenities that will leave you captivated.
As you approach the front of the home, you'll be charmed by the private front porch. This is the perfect spot to enjoy a quiet cup of coffee in the morning or an afternoon beverage while you reflect on the day.
Upon entering, you'll be greeted by the grandeur of the living room, which is adorned with soaring cathedral ceilings and large picture windows that bathe the space in natural light, creating a warm and inviting ambiance. The centerpiece of the living room is a stunning see-through Lennox fireplace, providing a cozy atmosphere that effortlessly transitions into the adjacent spaces.
The kitchen is a chef's dream, equipped with custom, gliding Huntwood Cabinets, sleek granite counters, cherry hardwood floors, and ample storage space with the walk-in pantry. Additional features include the see-through fireplace, an island and a separate eating area, perfect for enjoying casual meals with family and friends. The sophisticated design and top-of-the-line appliances, including a gas range, and views of Mica Peak and Mt Spokane make this kitchen an absolute delight.
Indulge in formal dining experiences in the elegantly appointed dining room, offering ample room for your cherished china hutch. This space exudes sophistication and sets the stage for memorable gatherings and special occasions.
The primary suite is a private haven, providing a tranquil retreat. The picture windows overlook the backyard and neighborhood park. There is plenty of room for multiple dressers and even room for a sitting area. The spacious bathroom has double sinks, walk-in shower, jetted tub and a walk-in closet.
Another highlight of this magnificent home is the daylight, walk-out basement with 10' ceilings. The family room features another Lennox gas-fireplace and a convenient wet bar, making it an ideal spot for entertaining guests or simply unwinding with a movie or a good book after a long day. The seamless flow between the family room into the backyard creates a harmonious connection between indoor and outdoor living.
There is a second ensuite with a walk-in closet and private bathroom. With three additional bedrooms and two more bathrooms, there is an abundance of space to accommodate family members, guests, or even a work room or home office.
Additional custom amenities of this luxurious contemporary craftsman include brand new, Low-E upgraded double pane windows throughout the home, a Reverse Osmosis System for your health and wellness. Main floor laundry with utility sink and mud room. Central Vac system so you don't have to lug a vacuum up and down the stairs and a sizable utility/storage room. Plus a security system with additional keypad in the primary suite in case you forget to set the alarm before retreating for the night.
Once outside, you can indulge in the tranquility of the professionally landscaped yard while also taking in the beauty of Mica Peak and Mt Spokane from the expansive Trex deck, where you can stargaze or host alfresco gatherings with ease. The sprinkler and drip system keep your flowers green and blooming all season. And the organic raised beds with built in drip systems allow you to raise your own organic food.
One of the most appealing features of this property is its location backing up to the neighborhood park. The park includes a trail, playground and swings, disc golf and soccer goals. As just one of 14 homes that directly opens into to the park, you'll enjoy the serenity of nature and the convenience of having outdoor recreational opportunities right in your backyard. Best of all, the serene backdrop of the neighborhood park and the vinyl fence create a sense of privacy and provides a beautiful view from your backyard oasis.
With its exceptional craftsmanship, luxurious finishes, and thoughtful design, this custom-built craftsman is a true gem. Don't miss the opportunity to make this exquisite residence your forever home. Contact us today for a private tour and experience the epitome of luxury living in person.
3D Tour
Video Tour
Amenities
- Property TypeSingle Family
- StatusActive
- Square Footage4,324
- Total Bedrooms5
- Total Bathrooms4
- Year Built2002
- HeatingGas Forced Air
- WaterVera
- SewerSpokane County
- School DistrictCentral Valley
- High SchoolCentral Valley
- Middle SchoolEvergreen
- ElementarySunrise
- Office NameKeller Williams Spokane
- Broker NameKarene Loman
- Price Range$900k-$1M
- Bedrooms range4-6 Beds
- Bathrooms Range4-6 Baths
- Square feet range4,000-4,500 sq ft
- Year Built Range2000-2010
Location
Thinking about selling your home?
Contact us today to
find out more about
how our extensive
marketing efforts will
get your home sold too.
Thank you for reaching out!
We'll get in touch with you soon.
Basic Text Object
Lorem ipsum dolor sit amet enim. Etiam ullamcorper. Suspendisse a pellentesque dui, non felis. Maecenas malesuada elit lectus felis, malesuada ultricies. Curabitur et ligula. Ut molestie a, ultricies porta urna. Vestibulum commodo volutpat a, convallis ac, laoreet enim. Phasellus fermentum in, dolor. Pellentesque facilisis. Nulla imperdiet sit amet magna.
