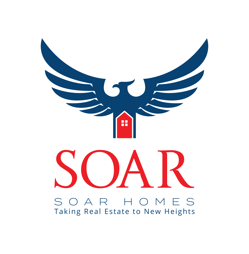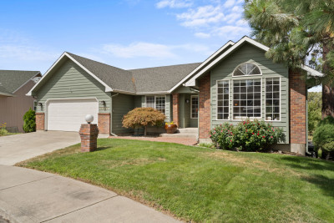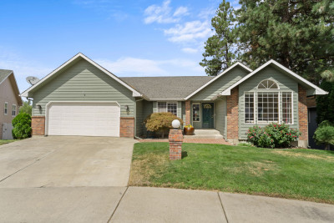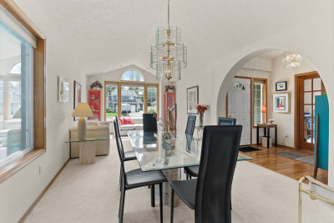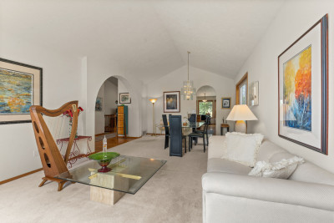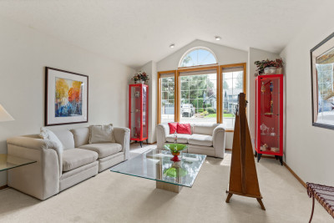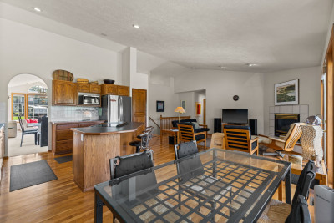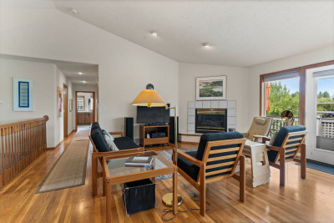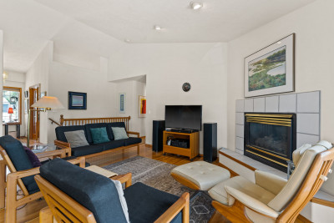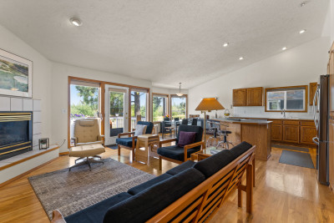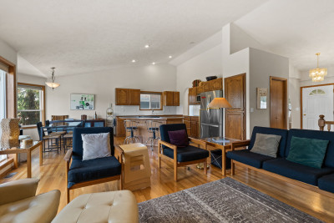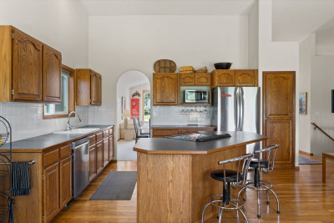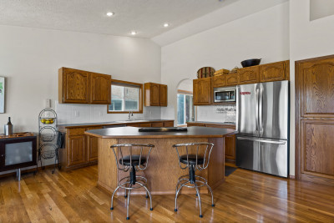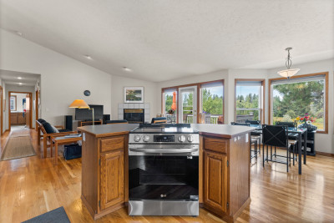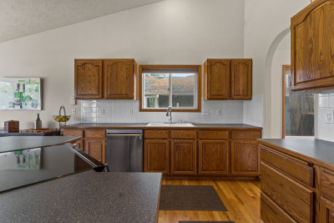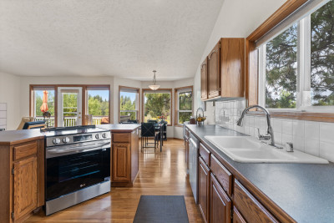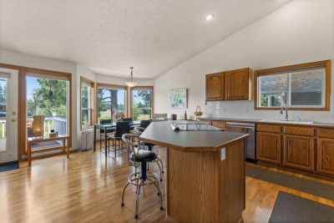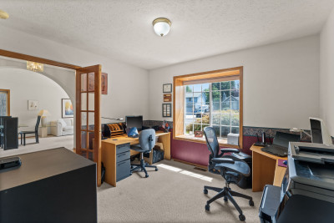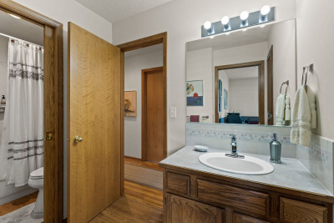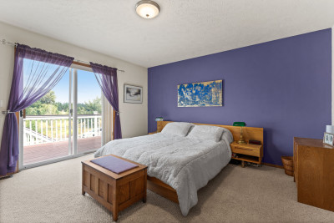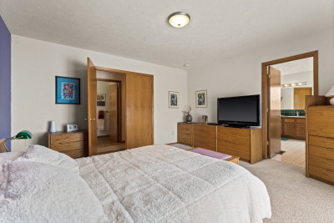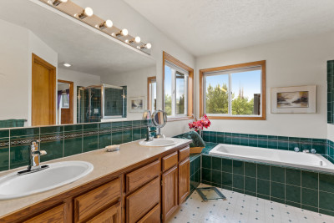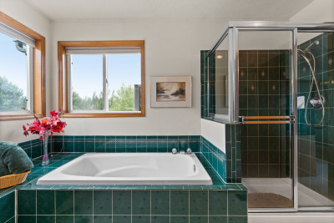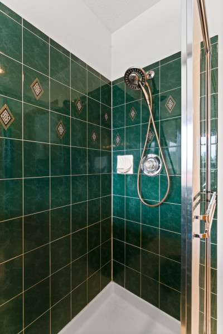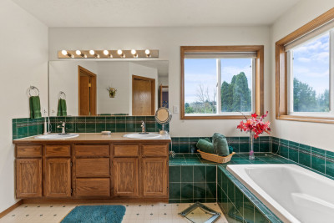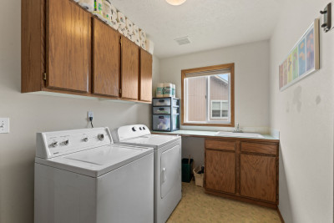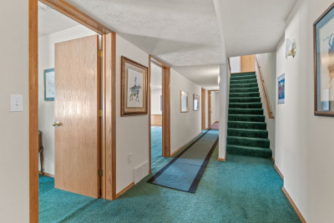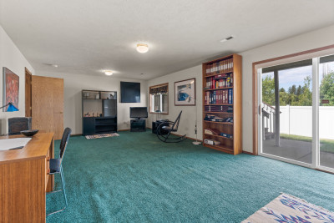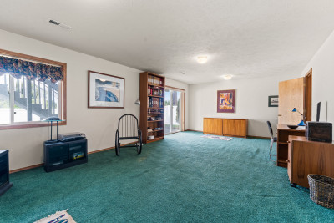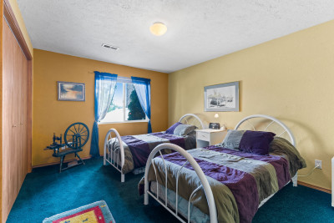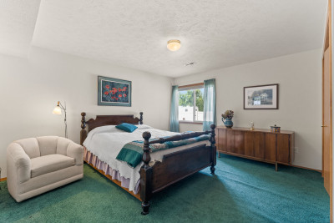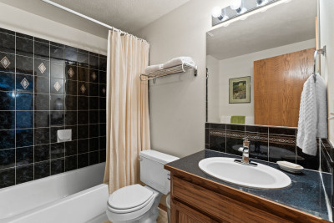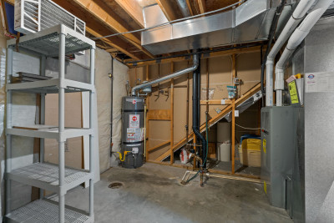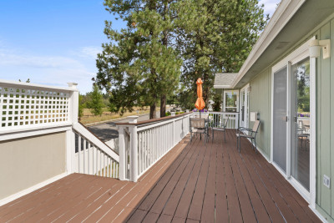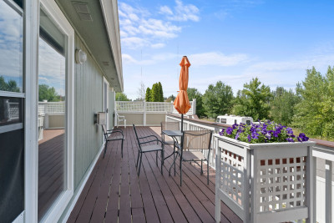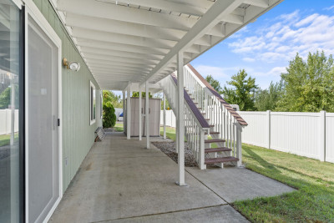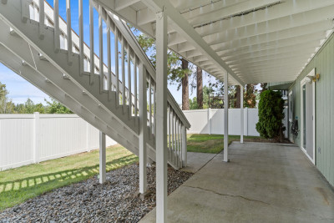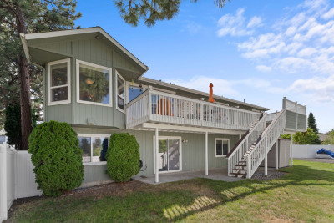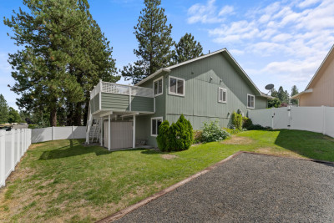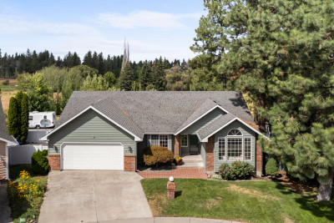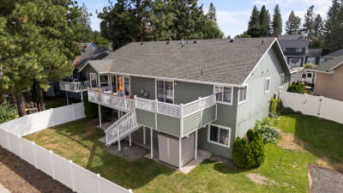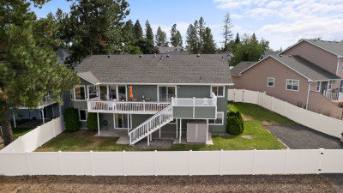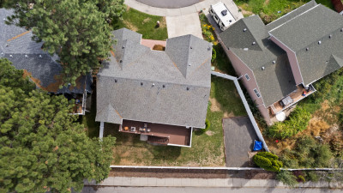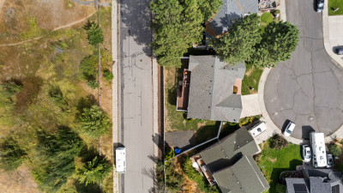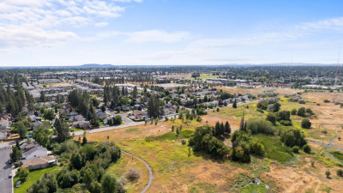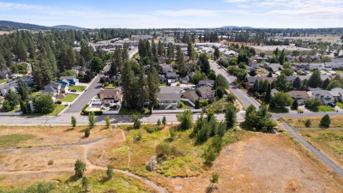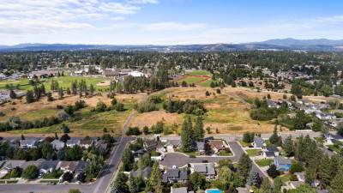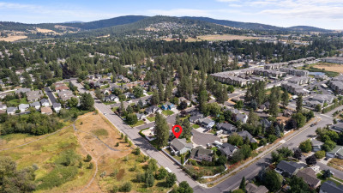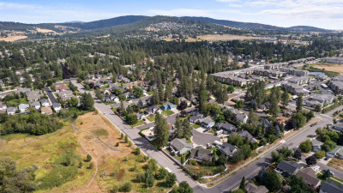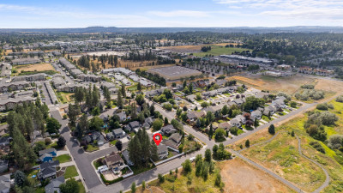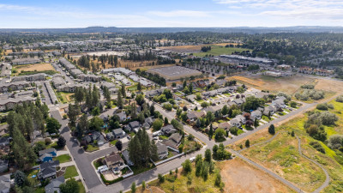Platform
3207 E Marie Ct
SOLD
4
Bedrooms
3
Bathrooms
3,562
Sq Ft
2 car
Garage
Welcome to Spokane's South Hill!
Welcome to this modern daylight rancher blending comfort with the tranquility of nature. The formal living and dining rooms and the current home office at the front of this house all have large windows and provide warm natural light and a sense of elegance.
The heart of this home lies in the spacious great room where the kitchen and family room unite. All windows in the area overlook the Hazel Creek Nature Park. Equipped with brand-new stainless-steel appliances, the kitchen is a well-designed and inviting culinary space. A gas fireplace and several dramatic recessed ceiling light areas add a custom feel to this large open kitchen family area.
The master bedroom has a spacious ensuite bathroom and a walk-in closet. The bathroom features both an elegant, tiled tub area and a walk-in shower. Step out the sliding bedroom door to the adjacent private enclosed area on the deck which is wired for and awaiting your hot tub.
Three additional bedrooms provide space for family and guests. (The first-floor office is designed to function as a bedroom as well and is adjacent to a private full bath.) All lower-level rooms receive light from the outside. One of the two family room spaces has sliding door access to the back patio and fenced lawn. The larger bedroom is perfect for guests and features a third full-size bath next to it. The smaller bedroom easily accommodates two children’s single beds. The two large lower-level family room areas offer a variety of uses as suggested below.
Special features of this home.
- The kitchen and family room look out at a tranquil view of the Hazel Creek recreation and natural habitat area. It presents ever-changing scenic views, a small creek, fruit trees, and walking paths. No looking at a neighbor's backyard fence for you.
- Ferris High School is just a short walk through the nature area.
- Adams Elementary School is close also as it is across the street from Ferris High School
- Two family rooms in the basement offer versatile spaces for many potential uses. Visualize a home theater, game room, office, art studio, or fitness area.
- The lawn in the backyard includes an enclosed graveled area which is perfect for storing your trailer or motorhome or for a playground. The new vinyl fence provides easy access through a 12’ double gate.
- A large weatherproof storage shed for garden supplies is located under the deck.
- The furnace and water heater room provides a spacious storage area.
- A variety of included cabinets add storage in the garage.
- An integrated vacuum system is built into the first-floor walls (vacuum equipment not installed).
- A Trane external air conditioner ensures a comfortable summer.
- Front and rear lawns have sprinkler systems.
- Grocery stores, medical, and other services are close by.
- New micro screen gutter guards are installed on all gutters.
- Heating and cooling are controlled by a new ECOBEE thermostat.
- A separate laundry room.
- A “Simply Safe Alarm System” and video doorbell are installed. (can be monitored)
- For your security, front night lights are activated by photoelectric cells, and the rear of the home is protected by motion sensor lights.
In summary:
This is a modern 4-bedroom home or 3 bedrooms with office with a formal living dining area, large kitchen family room w fireplace, 3 full baths, separate laundry room, 2 family rooms and two bedrooms on the lower level, outdoor deck, security systems, overlooks Hazel Creek, 2 car garage with extra storage cabinets. Excellent location close to schools and services and walking paths through a lovely nature preserve.
Video Tour
Amenities
- Property TypeSingle Family
- StatusActive
- Square Footage3,562
- Total Bedrooms4
- Total Bathrooms3
- Year Built1993
- HeatingGas Forced Air
- WaterSpokane Public
- SewerSpokane County
- School DistrictSpokane Public Schools
- High SchoolFerris
- Middle SchoolPeperzak
- ElementaryAdams
- Office NameKeller Williams Spokane
- Broker NameKarene Loman
- Price Range$350k-$400k
- Bedrooms range3-4 Beds
- Bathrooms Range2-3 Baths
- Square feet range3,000-4,000 sq ft
- Year Built Range1990-2000
- Year Remodeled2021
Location
Thinking about selling your home?
Contact us today to
find out more about
how our extensive
marketing efforts will
get your home sold too.
Thank you for reaching out!
We'll get in touch with you soon.
Basic Text Object
Lorem ipsum dolor sit amet enim. Etiam ullamcorper. Suspendisse a pellentesque dui, non felis. Maecenas malesuada elit lectus felis, malesuada ultricies. Curabitur et ligula. Ut molestie a, ultricies porta urna. Vestibulum commodo volutpat a, convallis ac, laoreet enim. Phasellus fermentum in, dolor. Pellentesque facilisis. Nulla imperdiet sit amet magna.
