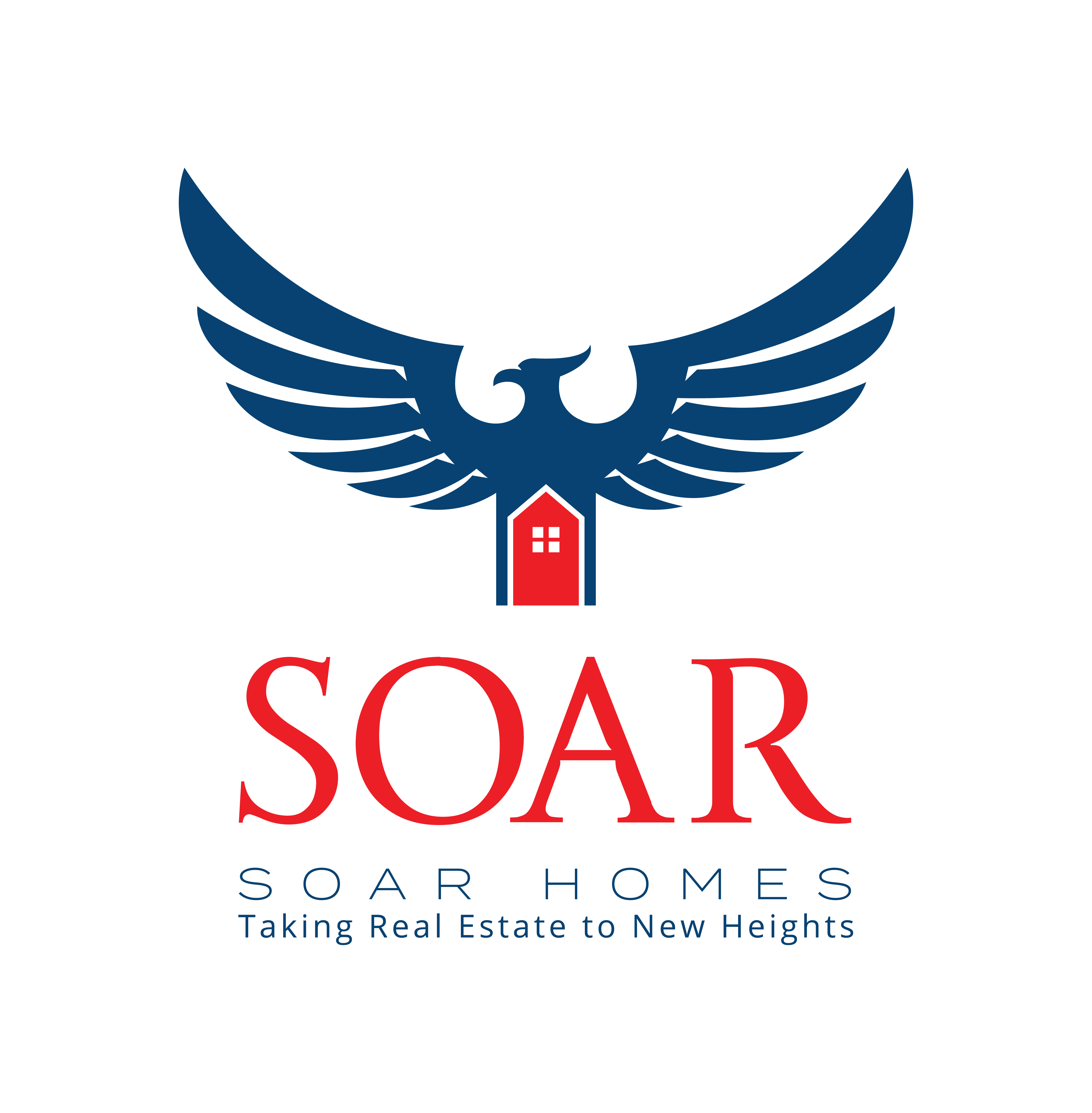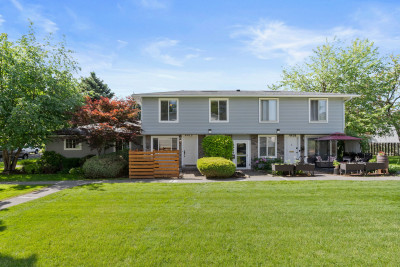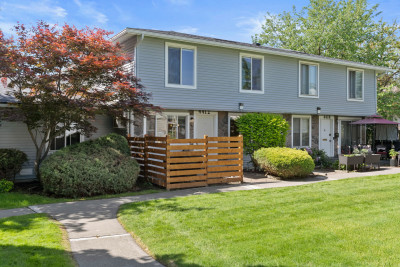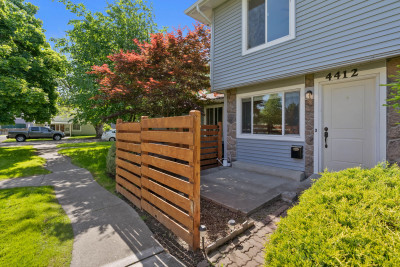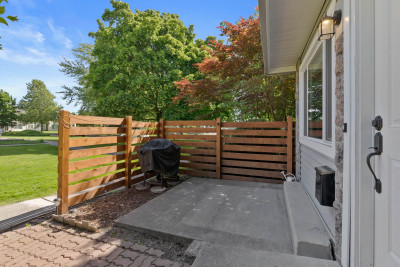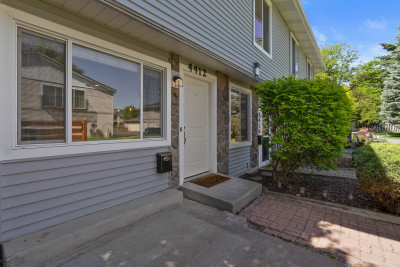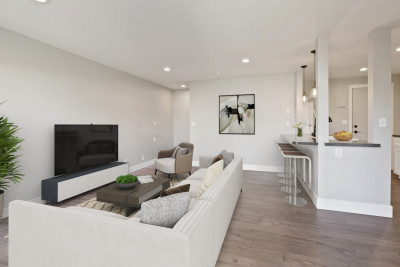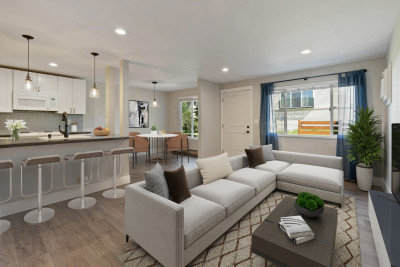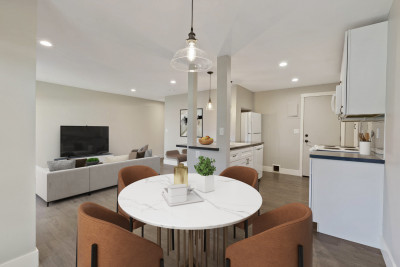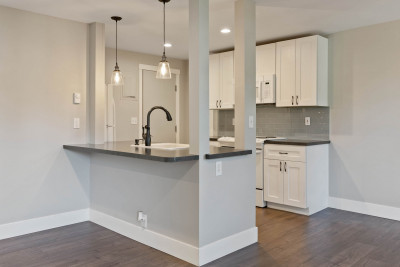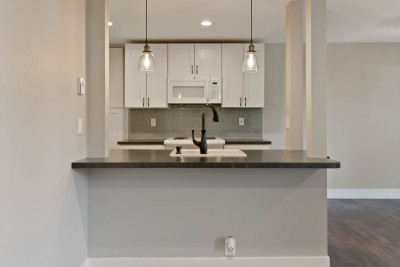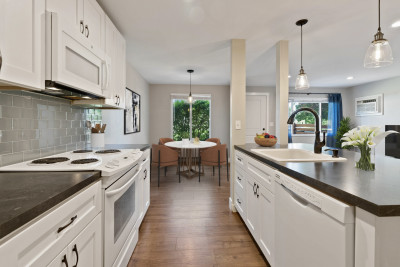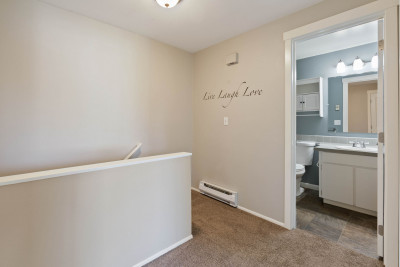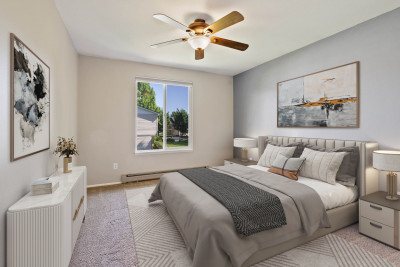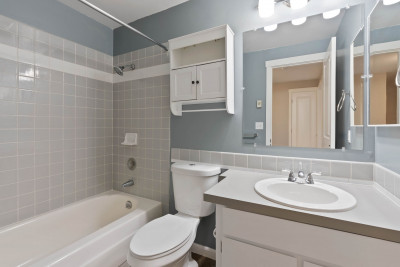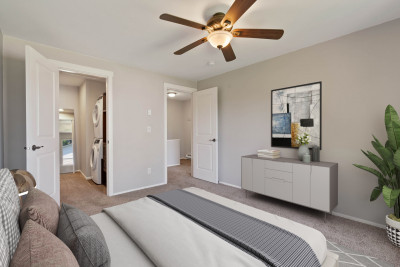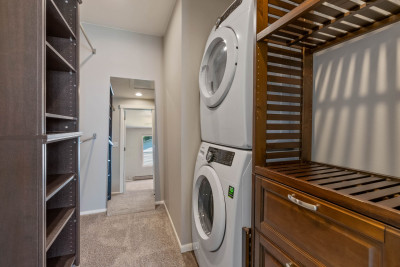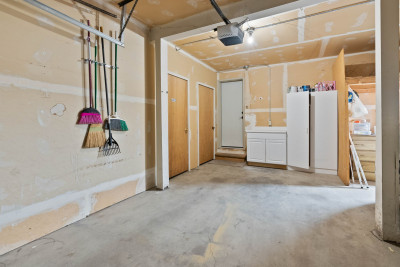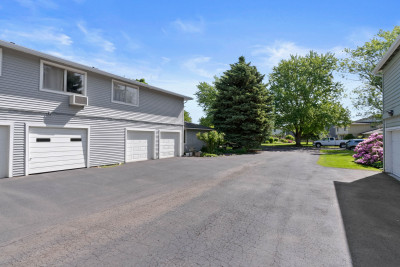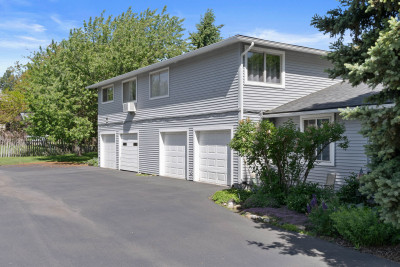Platform
4412 S Sheri Ct
SOLD
2
Bedrooms
1
Bathrooms
843
Sq Ft
1 car
Garage
Welcome to this beautifully updated 2 bed, 1 bath condo nestled in the heart of Spokane's desirable Southgate neighborhood. This charming townhome style condo offers a comfortable and convenient lifestyle with its prime location and modern amenities.
Upon entering, you'll be greeted by an open and inviting living space with abundant natural light. The main floor features hardwood floors, creating a warm and welcoming atmosphere for relaxation or entertaining guests.
The adjacent galley kitchen is a chef's delight, with stylish white cabinets, sleek, black countertops, ample cabinet space, and a suite of white appliances. Whether you're preparing a gourmet meal or a quick snack, this well-appointed kitchen is sure to inspire your culinary creativity. Just off the kitchen is the dining area for sit down meals, plus an island for those quick meals on the go.
The two bedrooms provide a peaceful retreat after a long day. Each room features plush carpets and ample closet space, ensuring comfort and convenience for everyone in the household. The primary bedroom is home to the walk-in closet which hides the stacking washer and dryer.
Additionally, residents have access to the attached garage with a dedicated parking spot and a storage unit (one of the few units with an attached, walk-in garage), ensuring ample space for all your belongings.
Located in the heart of the South Hill, this condo grants you access to an array of amenities and attractions. Explore the vibrant local dining scene or take a stroll in the nearby South Hill park or Hazel's Creek Natural Habitat trails. With its proximity to downtown Spokane, you'll enjoy easy access to cultural events, entertainment venues, and bustling nightlife.
Don't miss out on the opportunity to make this updated 2 bed, 1 bath condo your new home. Schedule a showing today and experience the best of South Hill living in this modern and inviting space.
Video Tour
Amenities
- Property TypeSingle Family
- StatusActive
- Square Footage843
- Total Bedrooms2
- Total Bathrooms1
- Year Built1972
- HeatingElectric
- WaterSpokane Public
- SewerSpokane County
- School DistrictDistrict 81
- High SchoolFerris
- Middle SchoolPeperzack
- ElementaryHamblen
- Office NameKeller Williams Spokane
- Broker NameKarene Loman
- Price Range$550k-$600k
- Bedrooms range1-2 Beds
- Bathrooms Range1 Baths
- Square feet range500-1000 sq ft
- Year Built Range1990-2000
Location
Thinking about selling your home?
Contact us today to
find out more about
how our extensive
marketing efforts will
get your home sold too.
Thank you for reaching out!
We'll get in touch with you soon.
