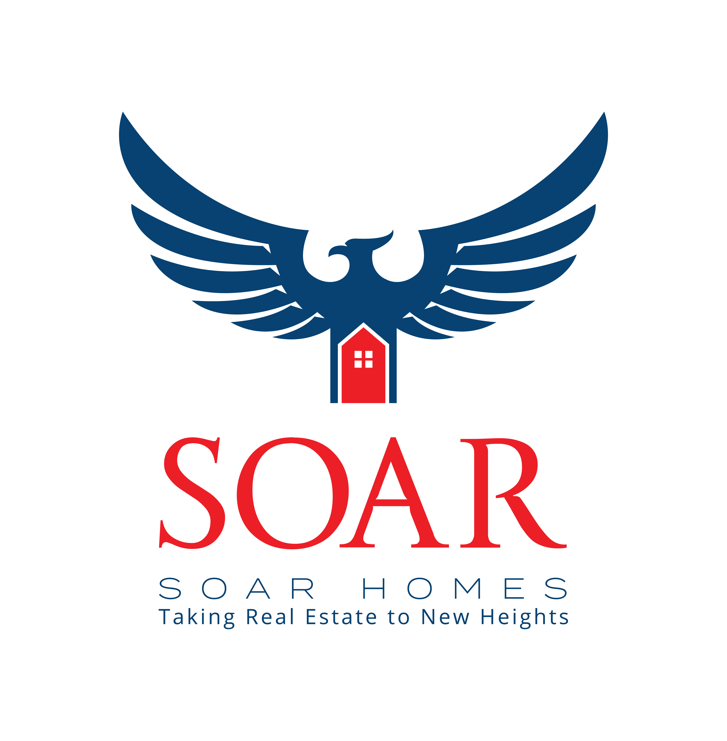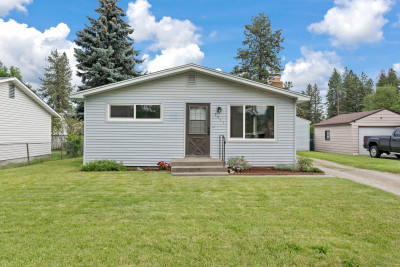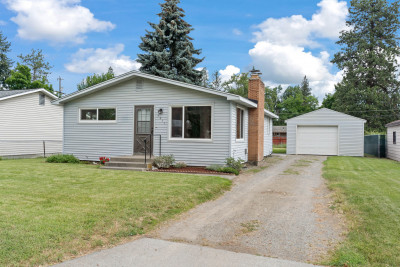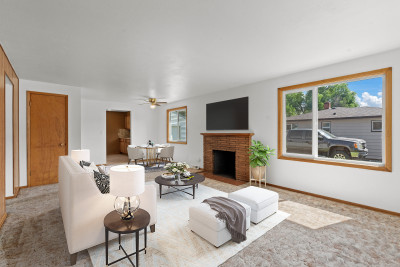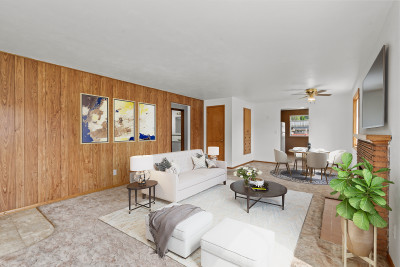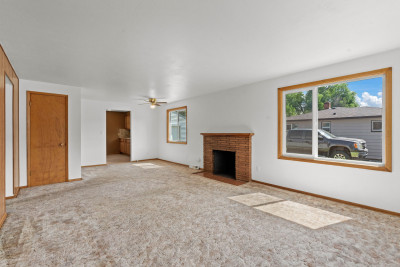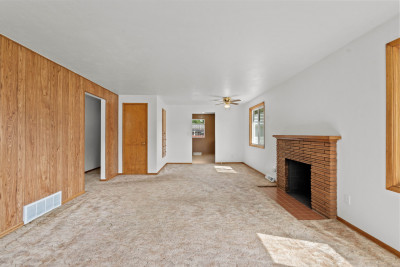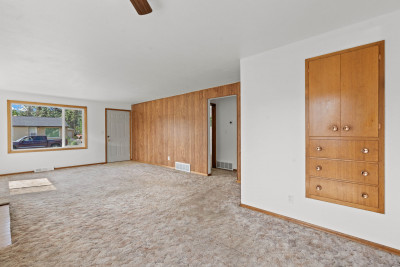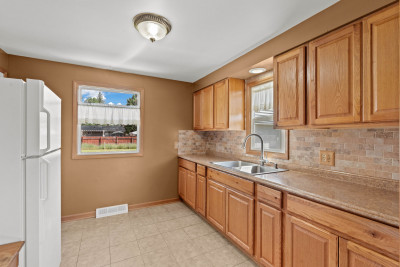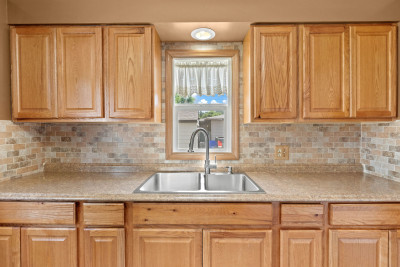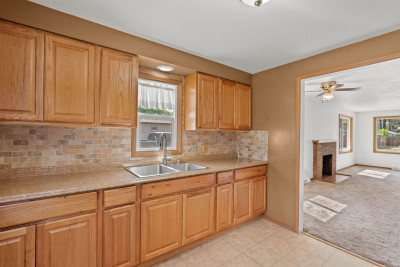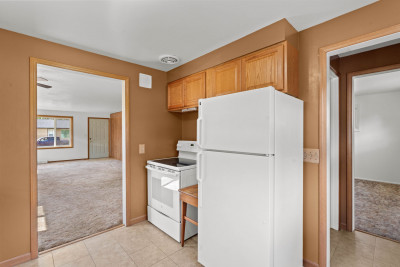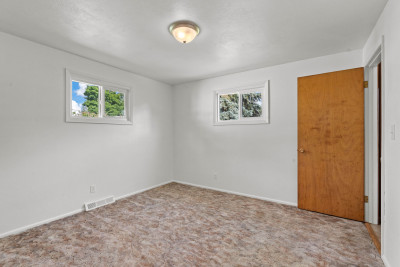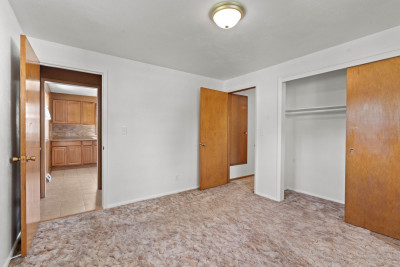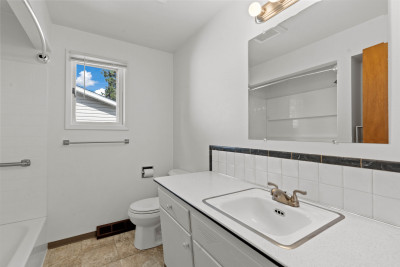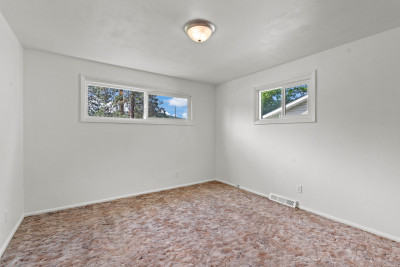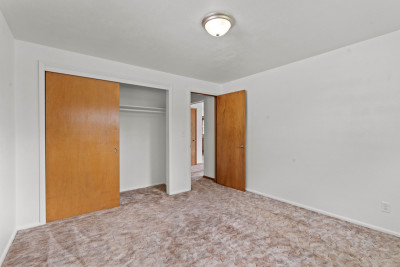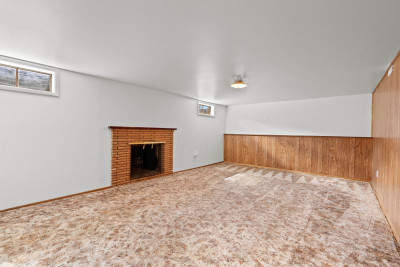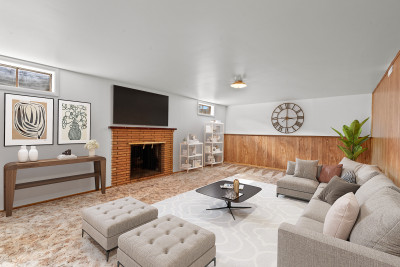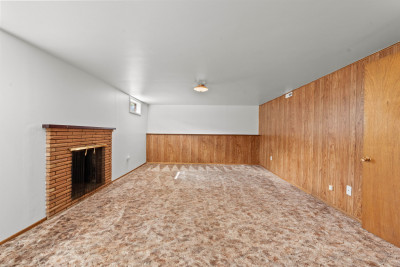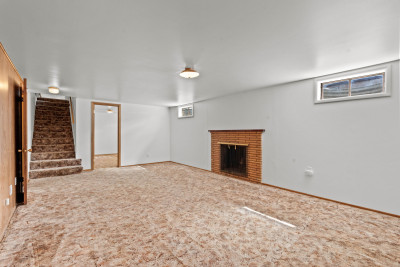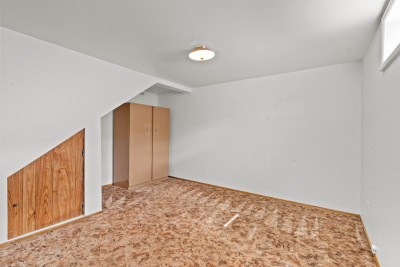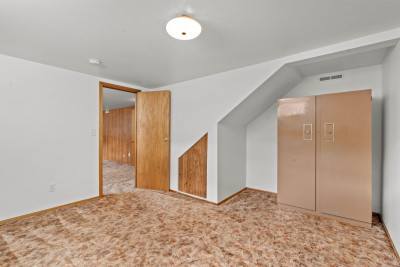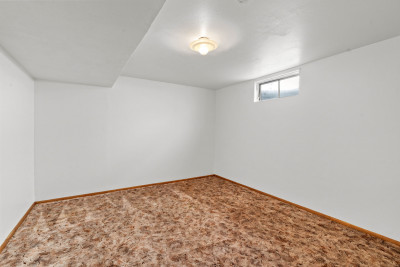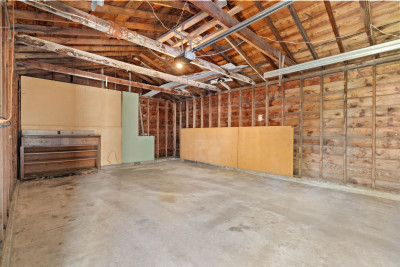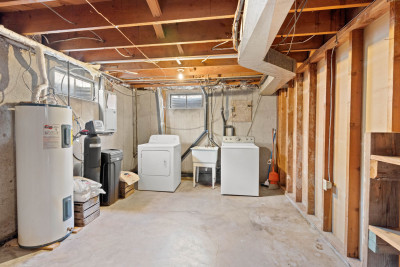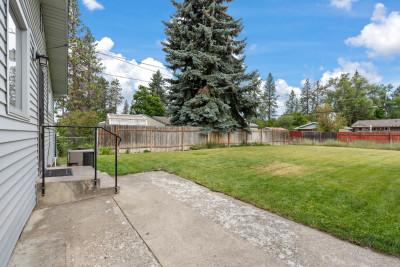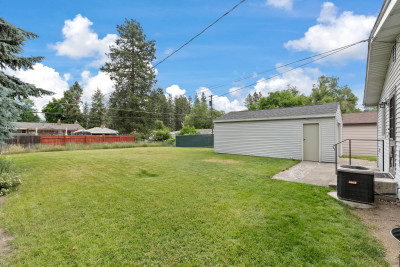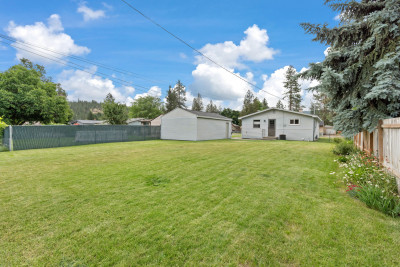Platform
7311 E 9th Ave
SOLD
3
Bedrooms
1
Bathrooms
1,872
Sq Ft
1 car
Garage
.19
Acre
Charming 1950's era home near
Dishman Hills Conservation Area.
Welcome to this beautifully maintained 1950's era home nestled in a desirable neighborhood close to the breathtaking Dishman Hills Conservation Area. Situated on a generous, 1/5 of an acre lot, this property offers a delightful blend of classic charm and modern updates, making it the perfect place to call home.
As you step inside, you'll immediately notice the fresh and inviting ambiance, thanks to the recent interior paint that breathes new life into every room. The main living area boasts an abundance of natural light and a wood burning fireplace, creating a warm and welcoming atmosphere for you and your loved ones.
The well-designed floor plan encompasses three comfortable bedrooms (one non-egress), providing ample space for rest and relaxation. The shared bathroom features timeless appeal and modern standards.
The updated kitchen is the highlight of the home, featuring a blend of original character and contemporary convenience. With its charming cabinetry, ample counter space, and modern appliances, this culinary haven is sure to inspire your inner chef.
The basement rounds out this beautiful floor plan. The second family room is kept warm and cozy with the second fireplace. The third non-agree bedroom leaves room to grow, and the 4th, non-egress room is perfect for a home office, craft room, workout room or anything your mind can imagine. The large laundry room finishes off the basement by providing ample storage space.
Outside, the delights continue with a large yard that offers endless possibilities for gardening, recreation, and entertaining. A private patio beckons you to unwind and enjoy the tranquility of the surroundings, while a convenient sprinkler system ensures your lawn stays lush and vibrant throughout the seasons.
Noteworthy updates to the property include a new roof, providing peace of mind and protecting your investment for years to come. The new garage door and opener enhance convenience and security, making parking a breeze.
Location is key, and this home delivers. Nestled near the renowned Dishman Hills Conservation Area, outdoor enthusiasts will relish the proximity to the trails, scenic vistas, and abundant wildlife. Additionally, the property's convenient access to local amenities, shopping centers, and schools ensures that all your needs are within reach.
Don't miss the opportunity to make this well-maintained 1950's era home your own. Schedule a showing today and experience the perfect blend of classic charm, modern updates, and a prime location that awaits you in this lovely neighborhood.
Video Tour
Amenities
- Property TypeSingle Family
- StatusActive
- Square Footage1,872
- Total Bedrooms3
- Total Bathrooms1
- Year Built1958
- HeatingGas Forced Air
- WaterSpokane Public
- SewerSpokane County
- School DistrictCentral Valley
- High SchoolFerris
- Middle SchoolChase
- ElementaryLincoln Heights
- Office NameKeller Williams Spokane
- Broker NameKarene Loman
- Price Range$300k-$350k
- Bedrooms range2-3 Beds
- Bathrooms Range1-2 Baths
- Square feet range1,500-2,000 sq ft
- Year Built Range1950-1970
Location
Thinking about selling your home?
Contact us today to
find out more about
how our extensive
marketing efforts will
get your home sold too.
Thank you for reaching out!
We'll get in touch with you soon.
Basic Text Object
Lorem ipsum dolor sit amet enim. Etiam ullamcorper. Suspendisse a pellentesque dui, non felis. Maecenas malesuada elit lectus felis, malesuada ultricies. Curabitur et ligula. Ut molestie a, ultricies porta urna. Vestibulum commodo volutpat a, convallis ac, laoreet enim. Phasellus fermentum in, dolor. Pellentesque facilisis. Nulla imperdiet sit amet magna.
