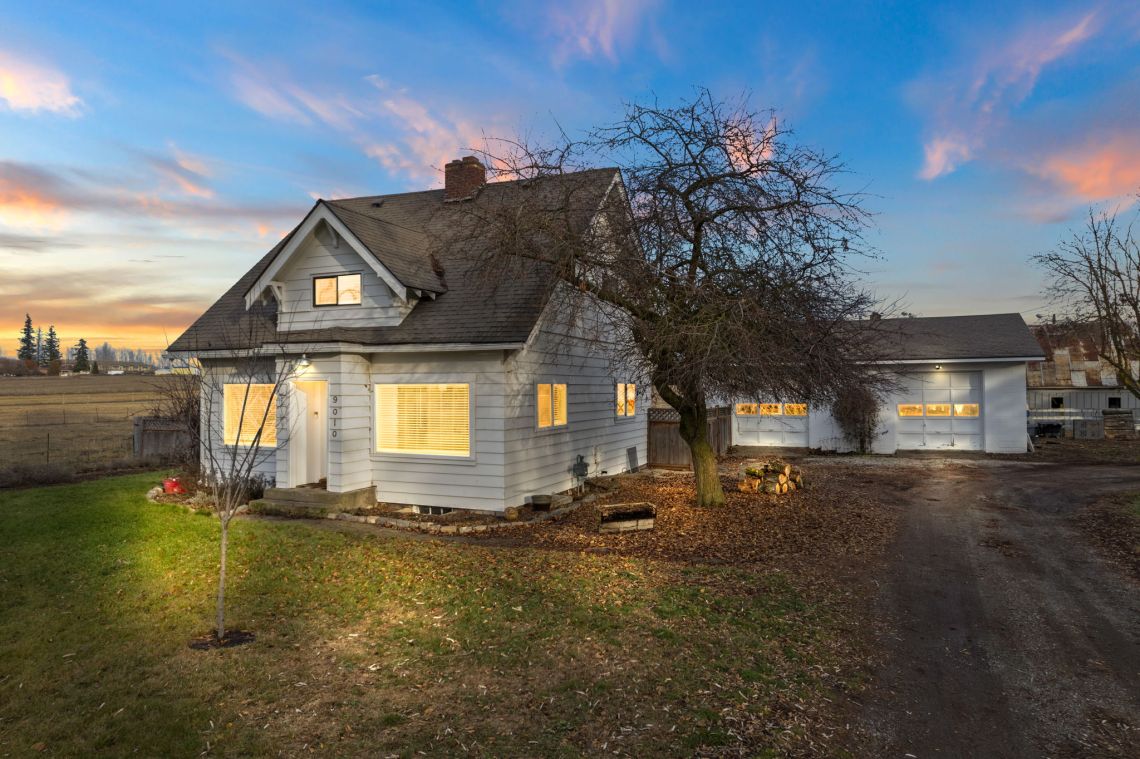9010 N Five Mile Rd
$575,000

$575,000
Bedrooms
Bathrooms
Sq Ft
Shop
Lot Size
Step into the timeless allure of this impeccably restored 1912 farmhouse, where classic charm meets contemporary luxury on a generous 5-acre canvas of rural serenity. The heart of this residence lies in its completely updated kitchen, boasting white shaker cabinets, a central island, stainless steel appliances, and a farmhouse sink—a harmonious blend of modern functionality and vintage aesthetics.
As you traverse the main floor, you'll appreciate the elegance of luxury vinyl plank (LVP) flooring, offering durability and a seamless flow through the living spaces. Ascend the staircase to discover newer plush carpeting, providing a cozy feel in the three upstairs bedrooms.
The two updated bathrooms feature a perfect marriage of style and comfort, with the main floor bathroom showcasing the original claw-foot tub—a nostalgic nod to the home's historic roots.
For those who value versatility, a remarkable 30x28 shop awaits, offering three distinct areas. An oversized two-car garage provides ample space for vehicles, while a heated workshop area caters to hobbyists and DIY enthusiasts. The addition of a business office presents opportunities for a home-based enterprise or an accessory dwelling unit (ADU).
Outdoor enthusiasts will delight in the property's three fenced and cross-fenced pastures, catering to both large and small animals. A small garage with a convenient carport adds practicality to the ensemble.
To truly embrace the Pacific Northwest lifestyle, an in-ground pool invites you to unwind and enjoy the sun-drenched days in blissful seclusion.
This property effortlessly combines historic charm with modern functionality, creating a haven for those seeking a lifestyle that seamlessly blends the tranquility of the countryside with the comforts of contemporary living. Welcome home to a slice of history on 5 acres of pastoral perfection on Spokane Five Mile Prairie.
We'll get in touch with you soon.